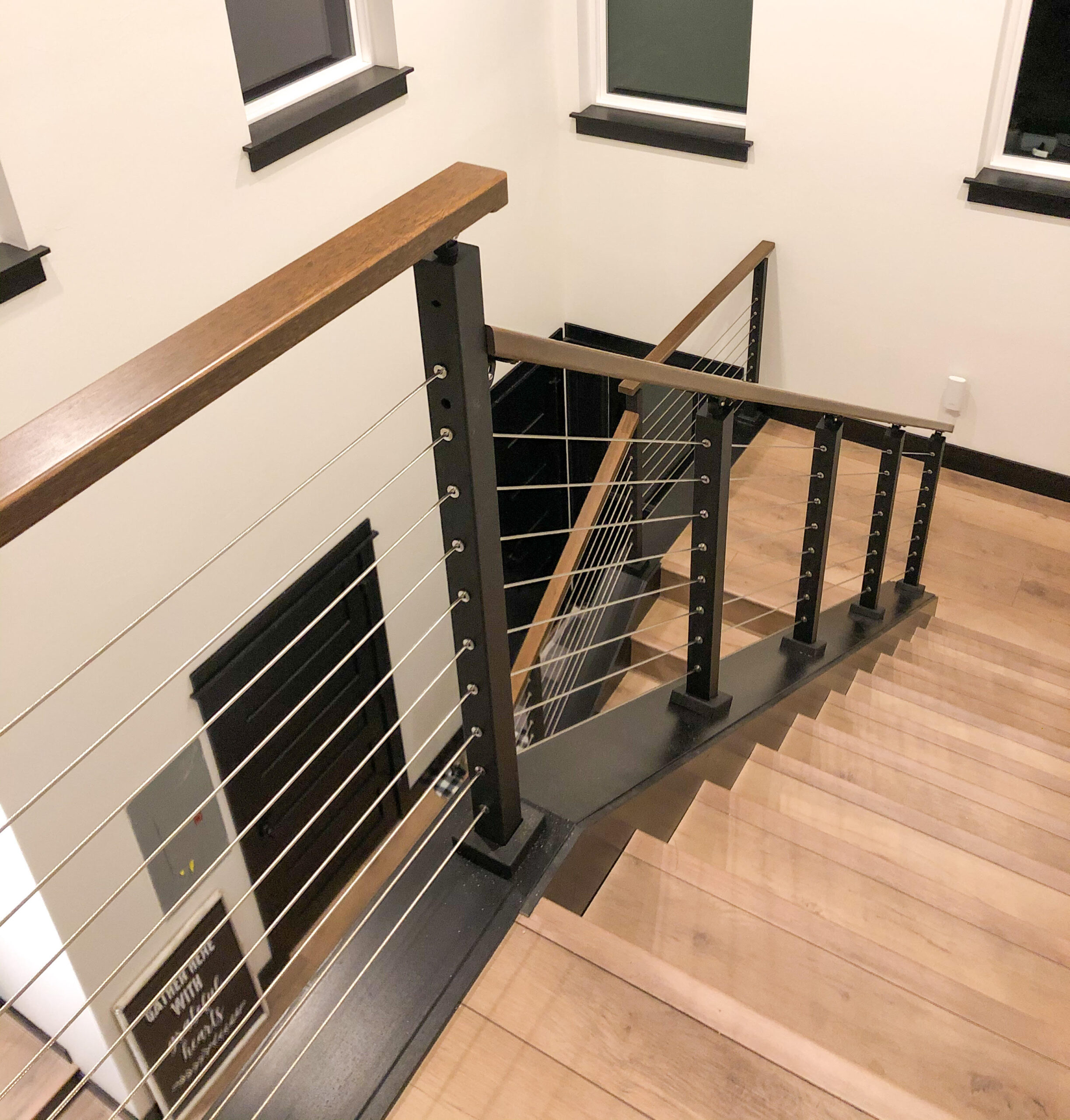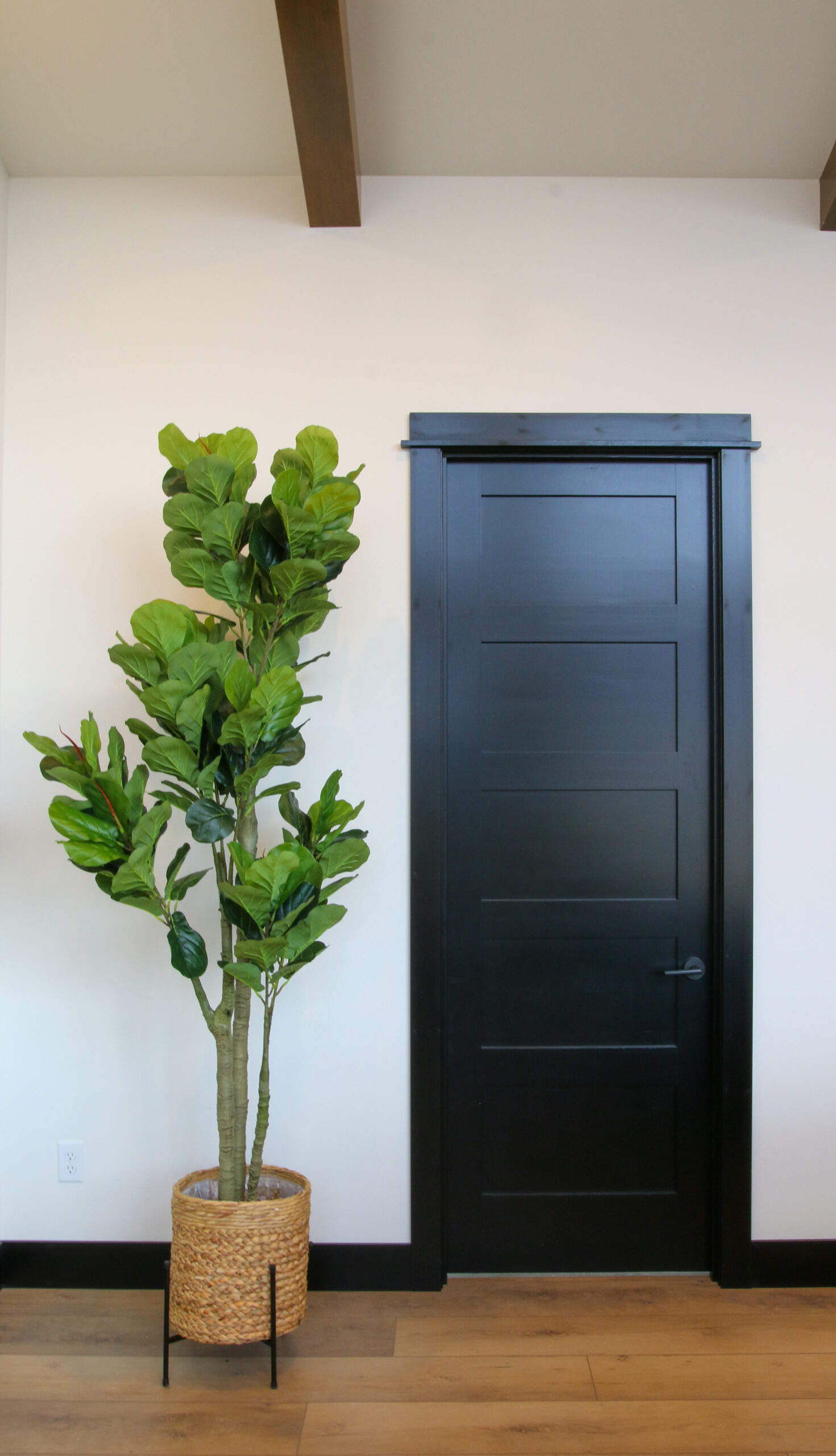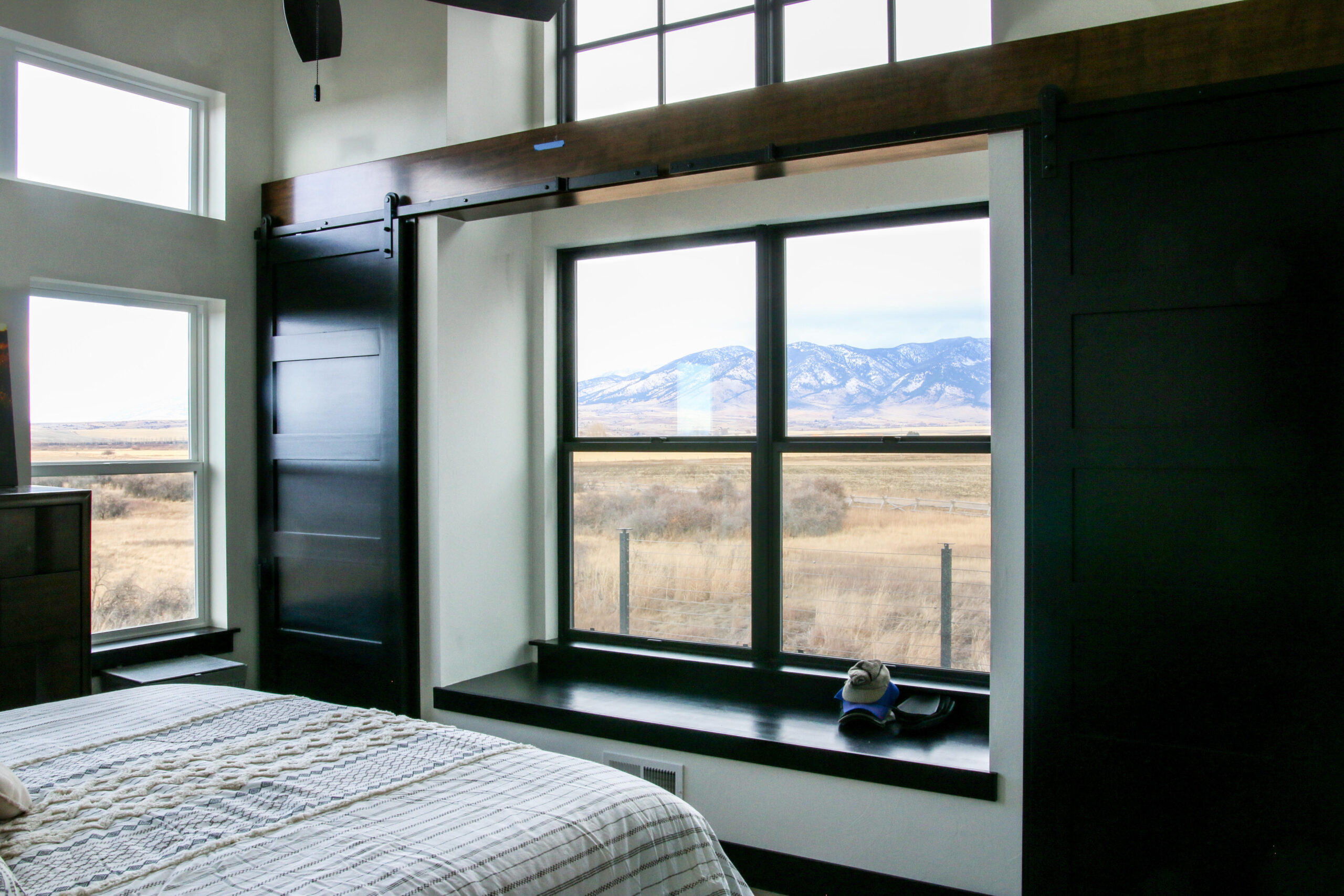Case Study:
Schuerb Ranch
The Project:
3,500 sqft home including an existing 1,700sqft plus an 1,800sqft addition.
Overview:
DP Doors & Millwork provided an interior door and trim package encompassing the entire 3,500 sqft home. DP Doors’ product and service offerings were integral into tying the existing and new portions of the home together as one contiguous living space.
Background:
The existing 1,700sqft home was built in the mid-1970’s and was outfitted with outdated 5-panel hemlock doors, red clay tile flooring, and trim throughout. The homeowners’ growing family had outgrown the space which prompted them to undertake an effective doubling of their home. decided that adding-on to the existing space was more tenable that tearing down and rebuilding. The products and services provided by DP Doors were critical tying the new and the old together:
- The homeowners opted for a modern farmhouse aesthetic with black trim and doors throughout the home. The homeowners worked directly with DP Doors’ Salesman utilizing pictures of other home interiors they had found to accomplish the exact aesthetic they desired.
- The homeowners were hesitant to utilize paint to achieve the black aesthetic they desired as it tends to be slightly less durable for a family with young children. In the end, DP Doors curated a highly durable stain finish that appears black from afar, while still allowing the natural wood grain texture to show through, adding a beautiful layer of character to the finished product.
- The existing portion of the home was built with traditional 8’4” ceilings and proportional 6’ 8” doors. However, the additional space was built with vaulted ceilings that peak at 16’ rendering 6’ 8” doors appearing disproportionately small. DP Doors guided the homeowners towards 8’ doors in the new space, but then proceeded to match the black stain aesthetic throughout to tie the entire home together.
- As part of the broader project, the homeowners also opted to divide one large bedroom into two smaller bedrooms necessitating additional doors and trim. DP Doors was able to match the finish of these new doors with the rest of the home. For the closet shelving, DP Doors provided melamine shelves, rod and support holders, and custom close facing to match the trim used throughout the rest of the addition.
- The original portion of the home has exposed beams throughout that the homeowners wanted to mimic in the addition. Rather than incur the substantial costs associated with installing full beams that weren’t architecturally necessary, DP Doors was able to custom-build box beams to achieve the same aesthetic.
- DP Doors’ high-quality craftsmanship was integral to the homeowners’ achieving the level of visual appeal they sought throughout the project.
Key Factor:
The key factor to the Schuerg Ranch project, like all projects, is timing. Doors and trim are generally the last item(s) to go into home before closing on any construction loan. Any missing products or substantial delays result in excess interest expenses being incurred by the homeowners. Due to the complexity of a multi-faceted project including both an addition and a remodel, the homeowners were worried that they’d experience delays. In the end, DP Doors’ one-stop shop delivered the finished products for both the remodel and the addition right on the prescribed deadline from the contractor.
“I cannot stress enough the assistance that DP Doors & Millwork provided in assisting us completing the addition to our home. Without their assistance, craftsmanship, and superb quality, we would never have been able to tie the two structures together.”
As with most builds, there were a few last-minute adjustments to make the space perfect for the homeowners. DP Doors’ was able to get these adjustments incorporated in less than a week so the homeowners were able to meet their close and move-in schedule.
Products Utilized:
- 5 Panel Hemlock Doors in various sizes and heights – 6’ 8”, 8’ 0” and cutdown
- Base Hemlock trim
- Window trim
- Door trim
- Custom Box Beams
- Barn Door Tracks
- Door Handles
- Custom Closets
- Handrails
The Project:
3,500 sqft home including an existing 1,700sqft plus an 1,800sqft addition.
Overview:
DP Doors & Millwork provided an interior door and trim package encompassing the entire 3,500 sqft home. DP Doors’ product and service offerings were integral into tying the existing and new portions of the home together as one contiguous living space.
Background:
The existing 1,700sqft home was built in the mid-1970’s and was outfitted with outdated 5-panel hemlock doors, red clay tile flooring, and trim throughout. The homeowners’ growing family had outgrown the space which prompted them to undertake an effective doubling of their home. decided that adding-on to the existing space was more tenable that tearing down and rebuilding. The products and services provided by DP Doors were critical tying the new and the old together:
- The homeowners opted for a modern farmhouse aesthetic with black trim and doors throughout the home. The homeowners worked directly with DP Doors’ Salesman utilizing pictures of other home interiors they had found to accomplish the exact aesthetic they desired.
- The homeowners were hesitant to utilize paint to achieve the black aesthetic they desired as it tends to be slightly less durable for a family with young children. In the end, DP Doors curated a highly durable stain finish that appears black from afar, while still allowing the natural wood grain texture to show through, adding a beautiful layer of character to the finished product.
- The existing portion of the home was built with traditional 8’4” ceilings and proportional 6’ 8” doors. However, the additional space was built with vaulted ceilings that peak at 16’ rendering 6’ 8” doors appearing disproportionately small. DP Doors guided the homeowners towards 8’ doors in the new space, but then proceeded to match the black stain aesthetic throughout to tie the entire home together.
- As part of the broader project, the homeowners also opted to divide one large bedroom into two smaller bedrooms necessitating additional doors and trim. DP Doors was able to match the finish of these new doors with the rest of the home. For the closet shelving, DP Doors provided melamine shelves, rod and support holders, and custom close facing to match the trim used throughout the rest of the addition.
- The original portion of the home has exposed beams throughout that the homeowners wanted to mimic in the addition. Rather than incur the substantial costs associated with installing full beams that weren’t architecturally necessary, DP Doors was able to custom-build box beams to achieve the same aesthetic.
- DP Doors’ high-quality craftsmanship was integral to the homeowners’ achieving the level of visual appeal they sought throughout the project.
Key Factor:
The key factor to the Schuerg Ranch project, like all projects, is timing. Doors and trim are generally the last item(s) to go into home before closing on any construction loan. Any missing products or substantial delays result in excess interest expenses being incurred by the homeowners. Due to the complexity of a multi-faceted project including both an addition and a remodel, the homeowners were worried that they’d experience delays. In the end, DP Doors’ one-stop shop delivered the finished products for both the remodel and the addition right on the prescribed deadline from the contractor.
“I cannot stress enough the assistance that DP Doors & Millwork provided in assisting us completing the addition to our home. Without their assistance, craftsmanship, and superb quality, we would never have been able to tie the two structures together.”
As with most builds, there were a few last-minute adjustments to make the space perfect for the homeowners. DP Doors’ was able to get these adjustments incorporated in less than a week so the homeowners were able to meet their close and move-in schedule.
Products Utilized:
- 5 Panel Hemlock Doors in various sizes and heights – 6’ 8”, 8’ 0” and cutdown
- Base Hemlock trim
- Window trim
- Door trim
- Custom Box Beams
- Barn Door Tracks
- Door Handles
- Custom Closets
- Handrails



